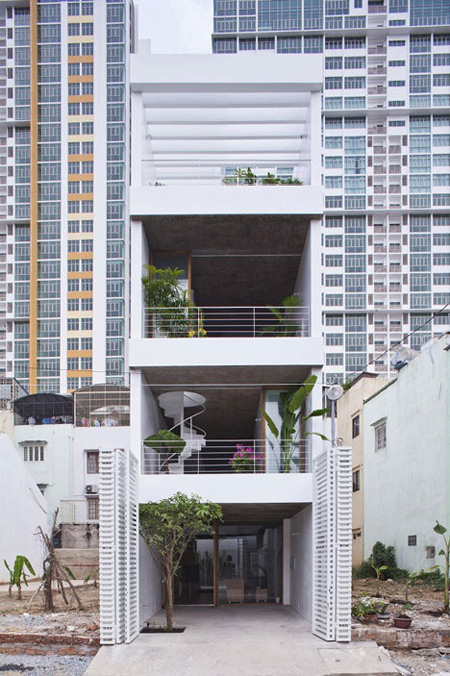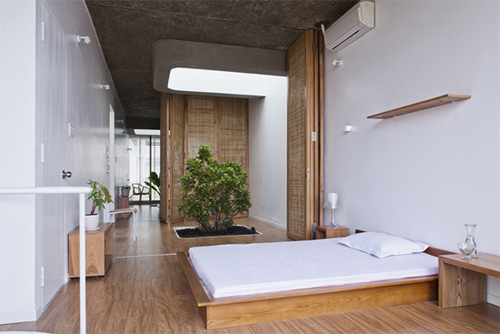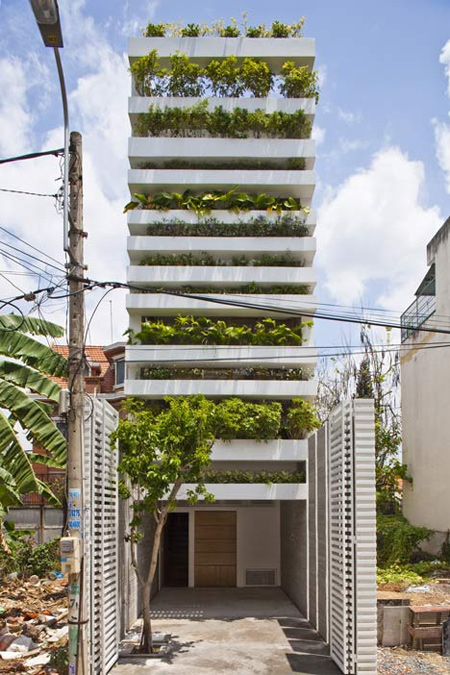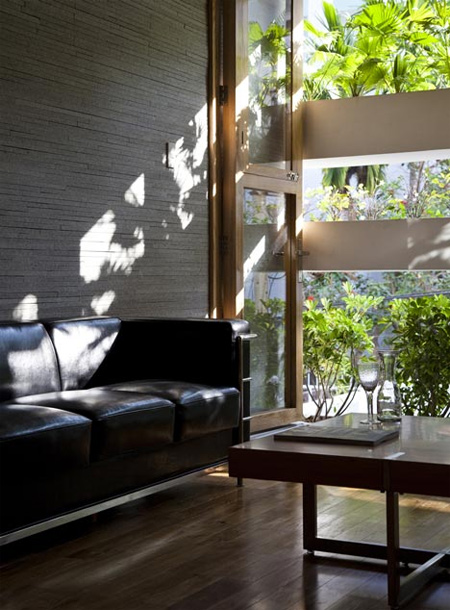With the house front of 4 meters wide and 20 meters long, two houses in Ho Chi Minh city are voted in the top 10 super skinny houses with impressive architecture by Dezeen magazine.
1. The Construction in Saigon by Architect Group Sanuki and Nishizawa
The family of four people lives in opening space full of natural light of 4-storey house, the house front of 4 meters wide and 21 meters deep.
The architect group Sanuki and Nishizawa skillfully combined Japanese architectural style and techniques, construction materials of Vietnam to create an opening space full of natural light and green trees.
2. A house in Saigon designed by architect Vo Trong Nghia, Sanuki, Daisuke, Nishizawa Shunri
The house has the front of 4 meters wide and 20 meters deep and a popular tube house in Vietnam, used by a young couple. The front and rear of the house is made up of layers of concrete flower pots, connecting two side walls.
The height and distance between flower pots are adjusted to suit the growth of plants, from 25 cm to 40 cm. To water plants and easy care, the house has automatic irrigation system placed inside flower pots.
Vietnam warmly welcomes you to enjoy Vietnamese cuisine and to make your trip in smooth water, turn your plan into real by quick hands to obtain Vietnam visa at http://govietnamvisa.com and for Vietnam eTicket at http://vietnamairlines247.com/.
For your memorable travel, it is convenient to book tour at http://govietnamtour.net
For your great stay and nice relaxation after a long trip, it is nothing better than booking hotel at http://govietnamhotel.com






